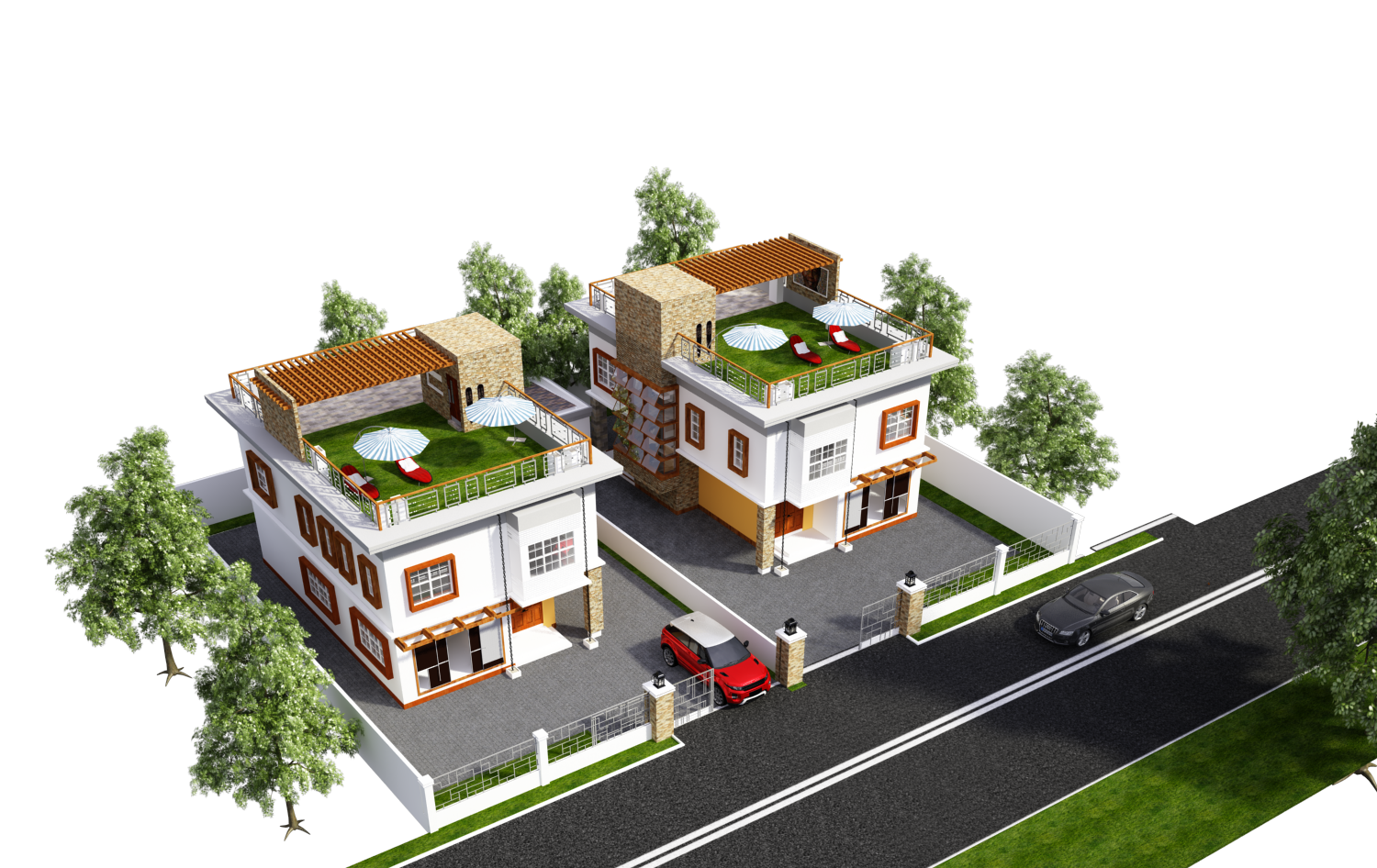
The Mi∙Kasa Midtowner is elegant in design and practical in detail. Designed in collaboration with Design Consultants, the Midtowner is an embodiment of modern architecture. It is customizable with a wide range of interior finishes and exterior features. Owning a Mi∙Kasa Midtowner inspires a life of simple sophistication. The Midtowner is a sanctuary, a place to unwind after a hard day’s work and appreciate the comforts of life.
A unique design feature of the Midtowner is the rooftop terrace. This addition provides the perfect space for open air entertainment as well as the joys and freedoms of outdoor living.
Live a Midtowner life of elegance, practicality and sophistication
Brought to you by MI∙KASA
The Midtowner Technical Sketch
GROUND FLOOR
| Sq ft | Sq m | |
| Foyer | 107 | 10 |
| Living area + Dining Area | 486 | 45 |
| Kitchen | 248 | 23 |
| Powder room | 43 | 4 |
| Stairs | 100 | 9 |
| Out House | 142 | 13 |
One Midtowner fits a half of a standard plot on (100*80’) = 4,000 sq ft with a main building foot print of 1,112 sq ft.
FIRST FLOOR
| Sq ft | Sq m | |
| Master bedroom | 334 | 31 |
| Master bathroom | 149 | 14 |
| Bedroom 2 | 176 | 16 |
| Bedroom 3 | 149 | 14 |
| Shared bathroom | 66 | 6 |
| Walk in closet | 51 | 5 |
| Open space | 147 | 14 |
| Stairs | 100 | 9 |
WORK IN PROGRESS
- 1
- 1
- 2
- 2
- 3
- 3
- 4
- 4
- 5
- 5
- 6
- 6
- 7
- 7
- 8
- 8
- 9
- 9
- 15
- 15
- 14
- 14
- 13b
- 13b
- 13
- 13
- 12
- 12
- 11
- 11
- 10
- 10
- 19
- 19
- 18
- 18
- 17
- 17
- 20
- 20
- 22
- 22
- 21
- 21
- 23
- 23
- 23b
- 23b
- 24
- 24
- 25
- 25
- 26
- 26
- 28
- 28
- 27
- 27
- 30
- 30
- 31
- 31
- 33
- 33
- 32
- 32
- 34
- 34
- 35
- 35
- 36
- 36
- 37
- 37
- 38
- 38
- 39
- 39
- 40
- 40
- 41
- 41
- 42
- 42
- 43
- 43
- 44
- 44
- 45
- 45
- 46
- 46
- 47
- 47
- 48
- 48
- 49
- 49
- 50
- 50
- 51
- 51
- 52
- 52
- 53
- 53
- 54
- 54
- 55
- 55
- 56
- 56
- 57
- 57
- 58
- 58
- 59
- 59
- 60
- 60
- 61
- 61
- 62
- 62
- 63
- 63
- 64
- 64
- 65
- 65
- 66
- 66
- 67
- 67
- 69
- 69
- 70
- 70
- 71
- 71
- 72
- 72
- 73
- 73
- 75
- 75
- 76
- 76
- 79
- 79
- 80
- 80
- 81
- 81
- 82
- 82
- 83
- 83
- 80
- 80
- 81
- 81
- 93
- 93
- 82
- 82
- 83
- 83
- 84
- 84
- 92
- 92
- 91
- 91
- 90
- 90
- 89
- 89
- 88
- 88
- 87
- 87
- 86
- 86
- 85
- 85
- 100
- 100
- 99
- 99
- 98
- 98
- 97
- 97
- 96
- 96
- 95
- 95
- 100
- 100
- 101
- 101
- 102
- 102
- 103
- 103
- 104
- 104
- 105
- 105
- 106
- 106
- 107
- 107
- 108
- 108
- 109
- 109
- 110
- 110
- 111
- 111







